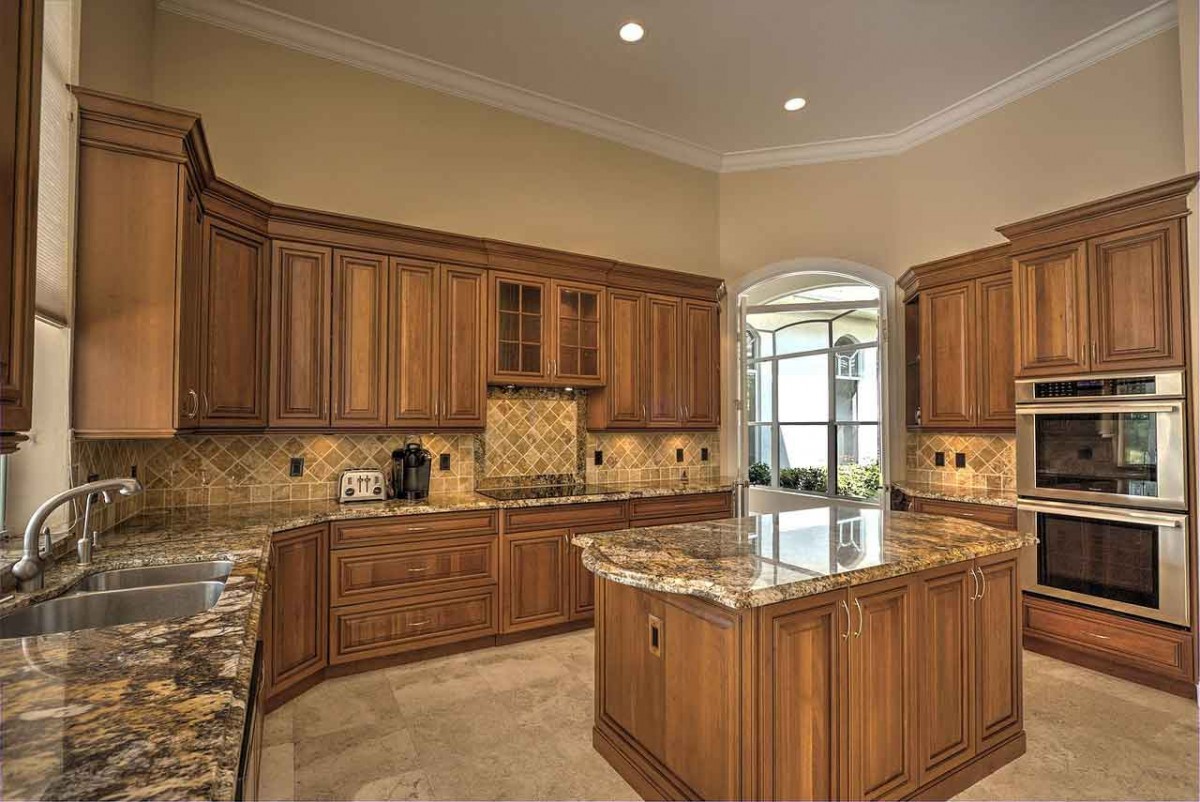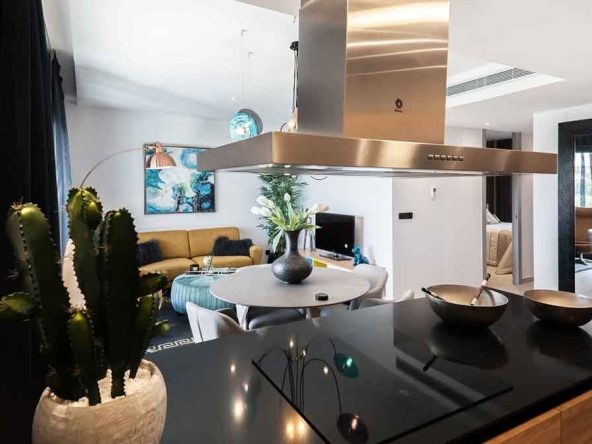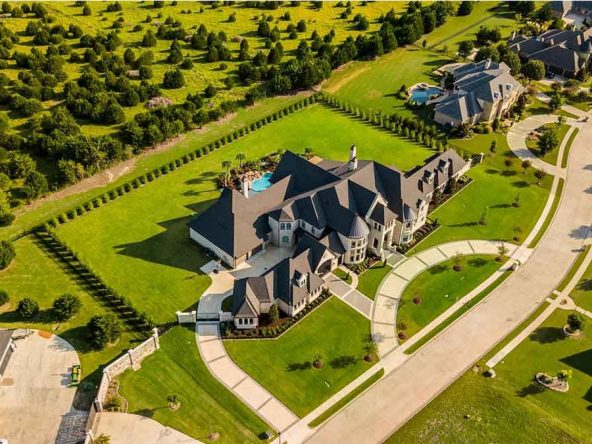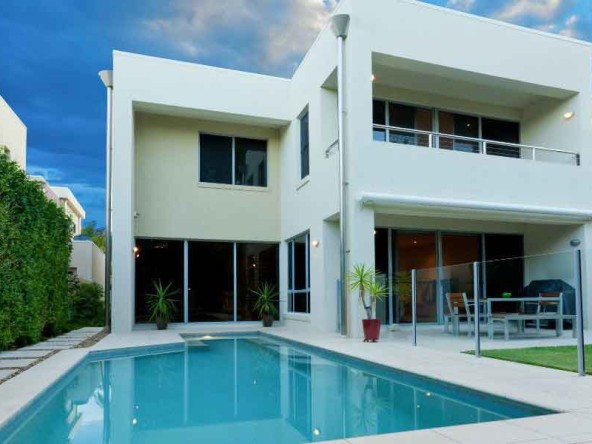It’s no surprise some beautiful homes boast beautiful and luxurious kitchens. Often, we spend hours of our day in this room preparing amazing meals and sometimes spend more time with loved ones. This makes the kitchen an important focal point to tie your home together. Now, these homes take things to the next level with incredible designs that are sure to inspire you in your search for your next home or remodel.
Light and Open
This elegant Tudor-style home features the steep gables and exterior woodworking you would expect from this classic style. This home’s owners wanted to keep these features and incorporate natural light into every part of the home.
Nowhere did this shine brighter than the home’s kitchen, designed by architect Donald Lococo. This kitchen removes all of the cabinets that one would expect to find in a kitchen, creating an open and airy environment with natural light entering from numerous windows spread throughout the room.
So that the kitchen would lose no storage space, a large island in the center supporting ceiling-height glass shelves was added. This piece holds dinnerware while subtly adding support for the room without any oversized support columns. The result is a seamless transition from outdoors to in and one of the most incredible mixtures of classical styling and modern comforts a kitchen can offer.
Warm and Elegant
This home in the DC area looks like an unassuming one-story home from the outside, but once you look inside, you are in for a surprise. This home built into a hill looking out over the Potomac River offers four levels, including two kitchens!
When the homeowners had the project designed by ACG Architects, they wanted one kitchen for entertaining and another for informal gatherings with family. One kitchen was made classic and elegant for formal gatherings, and a second was designed with a warm and contemporary style. With wood grain and stainless-steel cabinets, as well as a Caesarstone backdrop, this home’s second kitchen is perfect for hanging out while cooking with friends and family.
Colorful and Contrasting
This West End row house had a nineteenth-century interior that the owners wanted to be renovated. When architect Robert Gurney was finished, this home was brand new from the studs up. The new kitchen was actually built from scratch in a small area on the first floor.
This allows it to be in the heart of the home, surrounded by the living area, but this meant maximizing the use of space was a must. On the first impression, the kitchen may seem very simple overall—but an orange accent wall truly helps it stand out, complemented by the marble and lacquered greige of the rest of the room.
This wall actually holds a pantry and a powder room inside. The polygonal island running down the center of the kitchen allows maximum space for entertaining. The black David Weeks chandelier lighting in the space adds a wonderful contrast to the wall’s brightness that is sure to attract the eye.
A truly comfortable and luxurious home demands a kitchen designed just as exquisite as the living room. These homes all captured a unique blend of beauty and function that showcases great planning. Whether used for fun get-togethers or quiet evenings with family, a well-designed kitchen can be the centerpiece of any home. For help finding your future home, contact The DC Team. We can help you find your luxury home and bring your dream kitchen to life.




